Concrete Reception desk
Trafalgar Square is an extremely well preserved example of Victorian commercial architecture refurbishment. Read more!
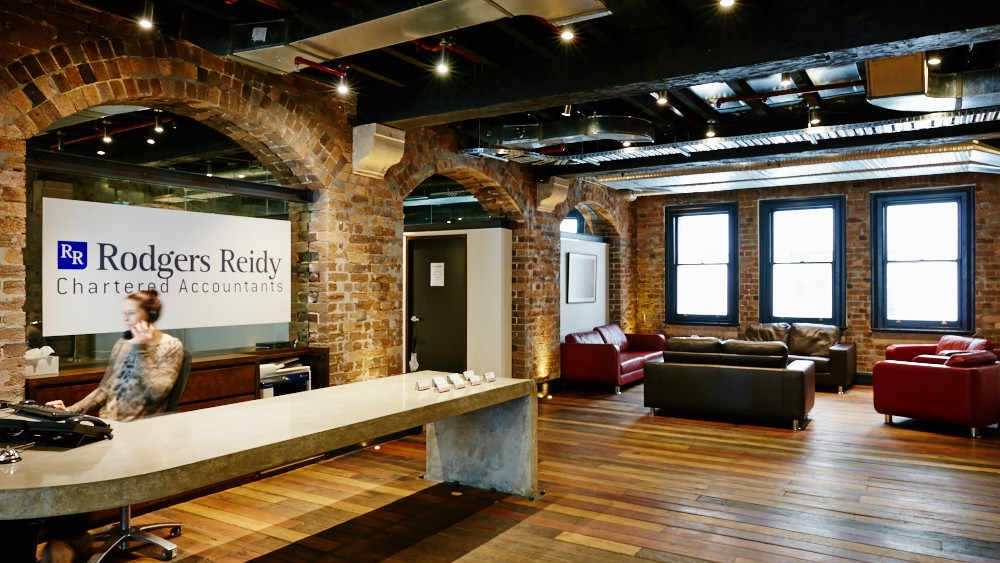
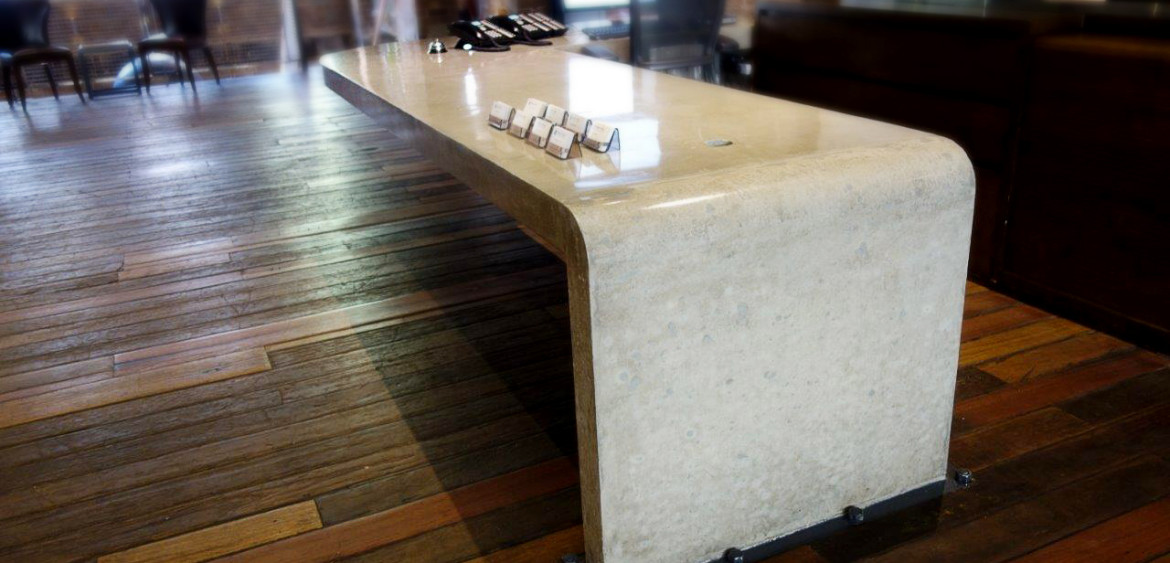
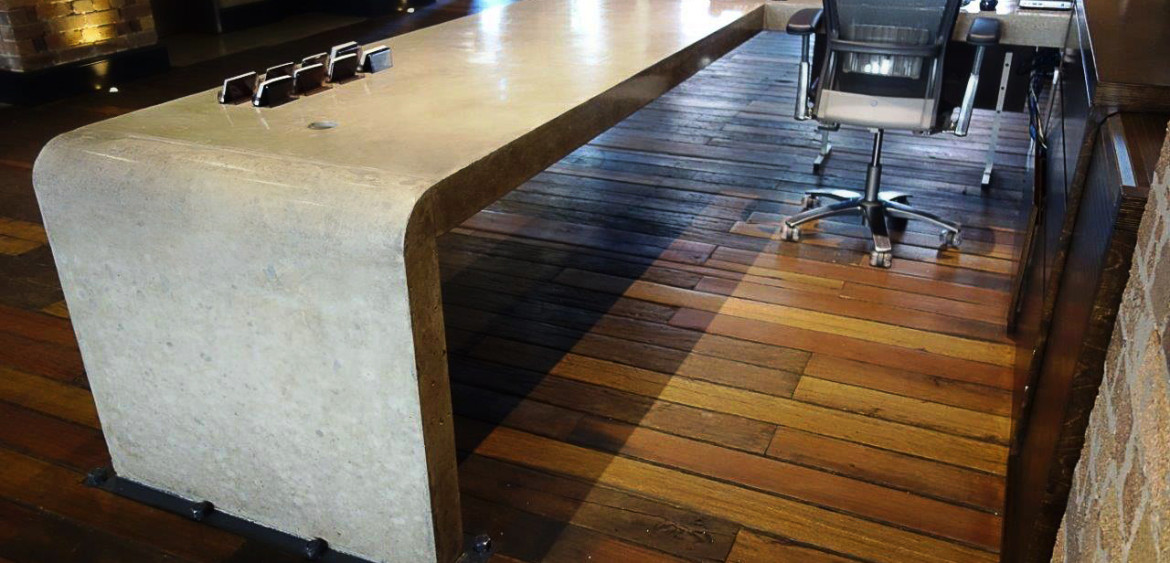
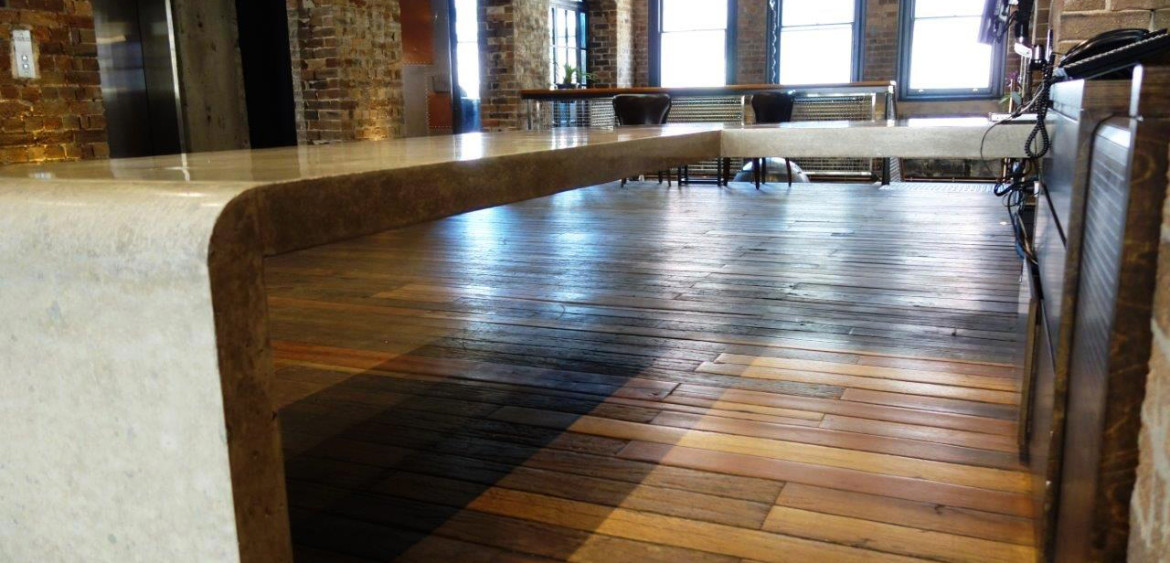
Trafalgar Square is an extremely well preserved example of Victorian commercial architecture refurbishment. Read more!
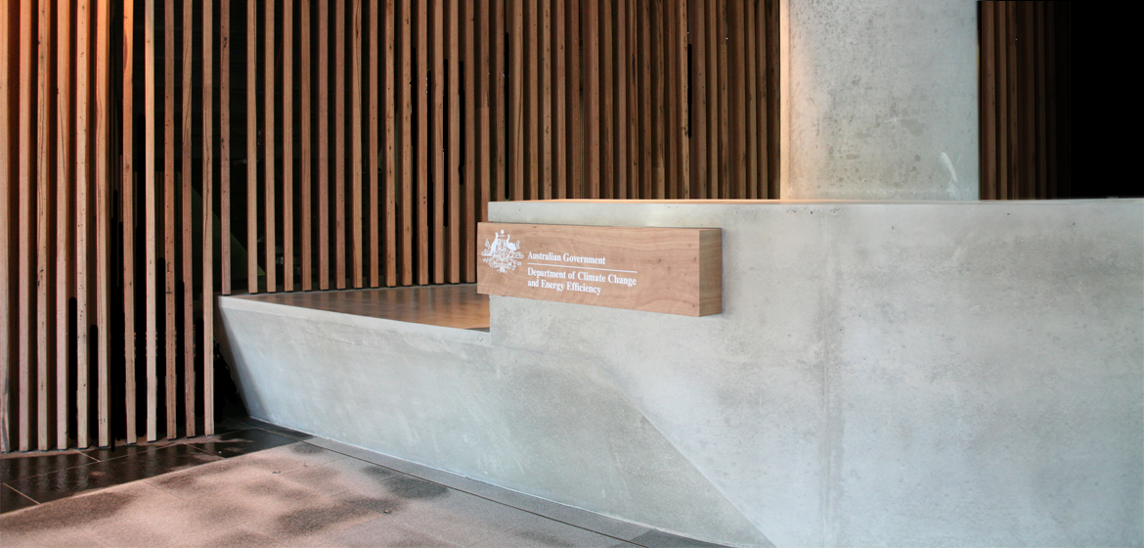

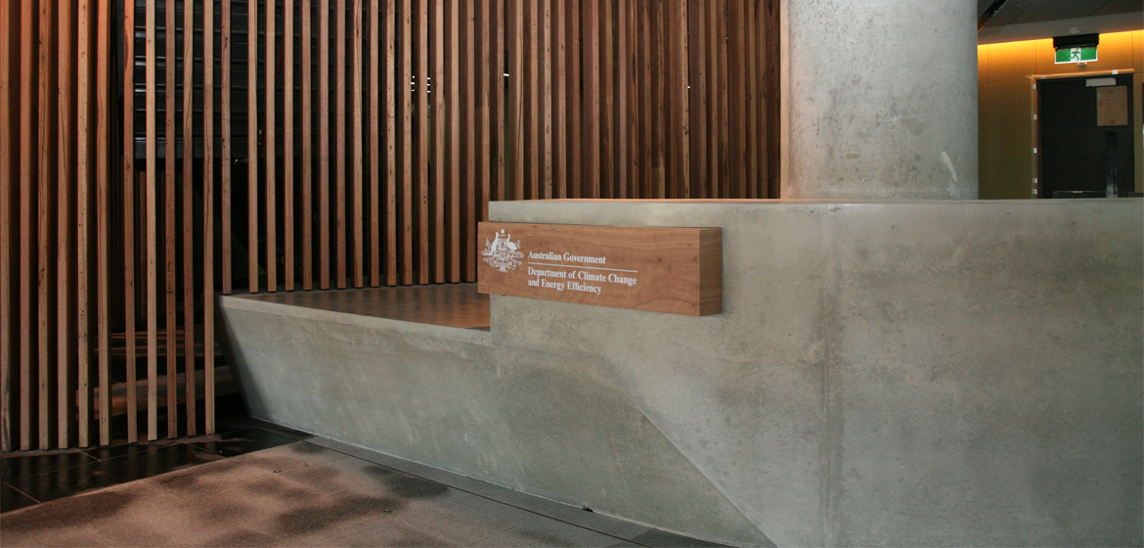
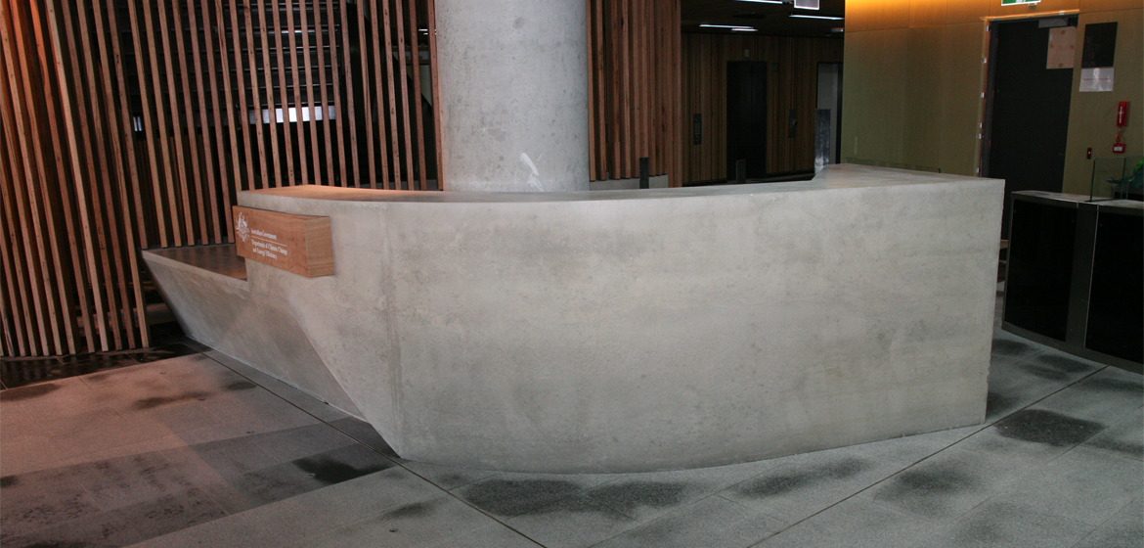
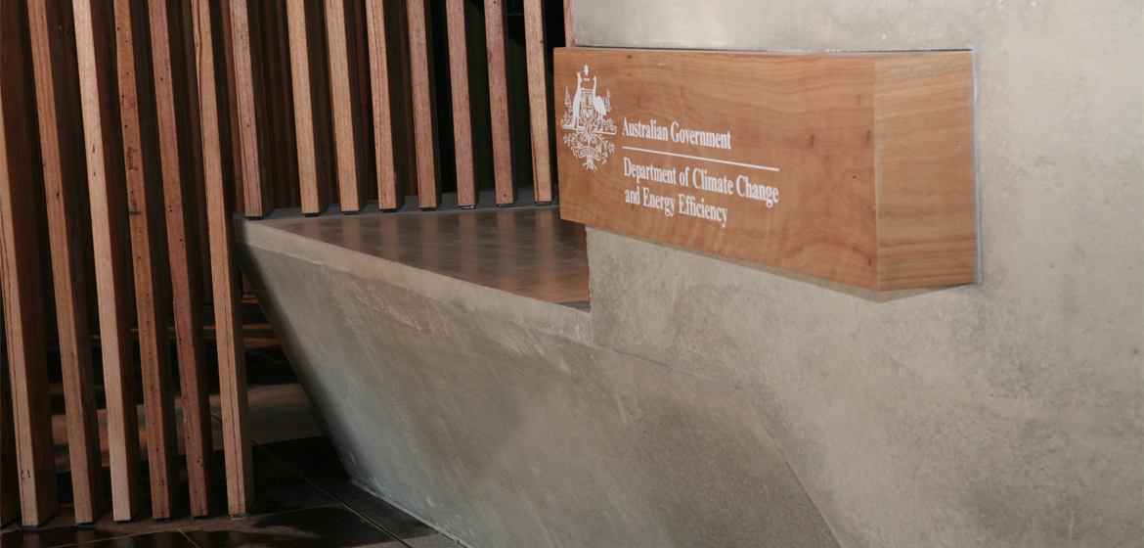


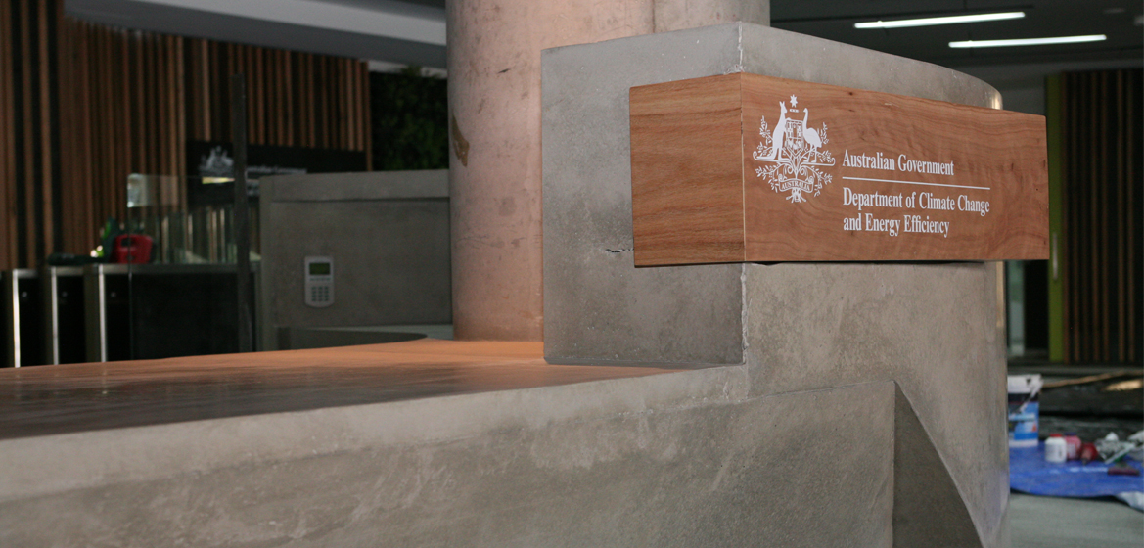
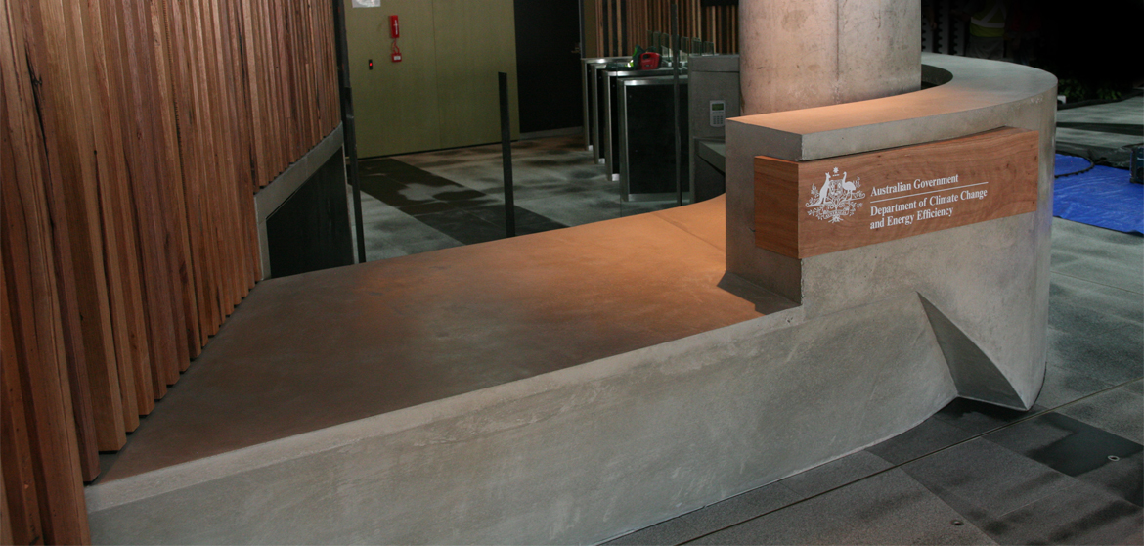
The Nishi building is designed to be one of the most energy-efficient and environmentally sustainable buildings in Australia. 12,000 square metres of contemporary office space over eight floors. On the ground floor, space for meetings and conferences will feature an open-plan design and a large number of meeting rooms and multipurpose areas.
Concrete by Design undertook an intricate form build that incorporated techniques to overcome complex curves, a recessed Hardwood Logo, Folder Storage and cupboard space. This large scale piece is 5m x 4m deep and features a smooth off form finish.
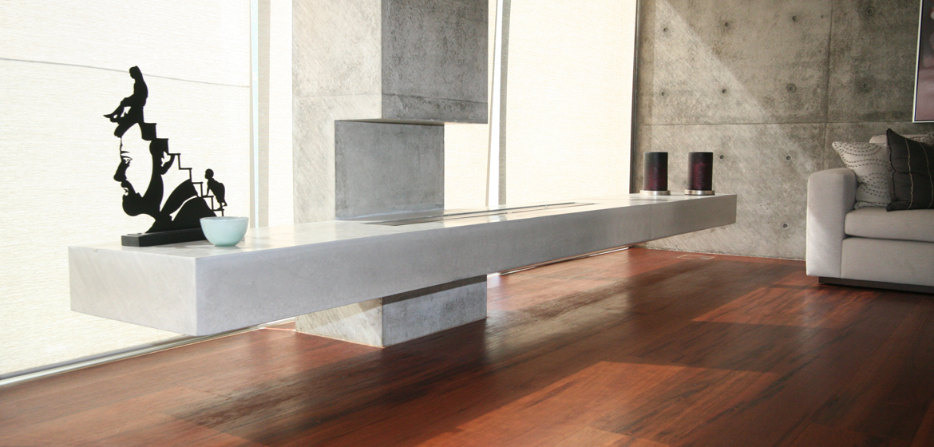
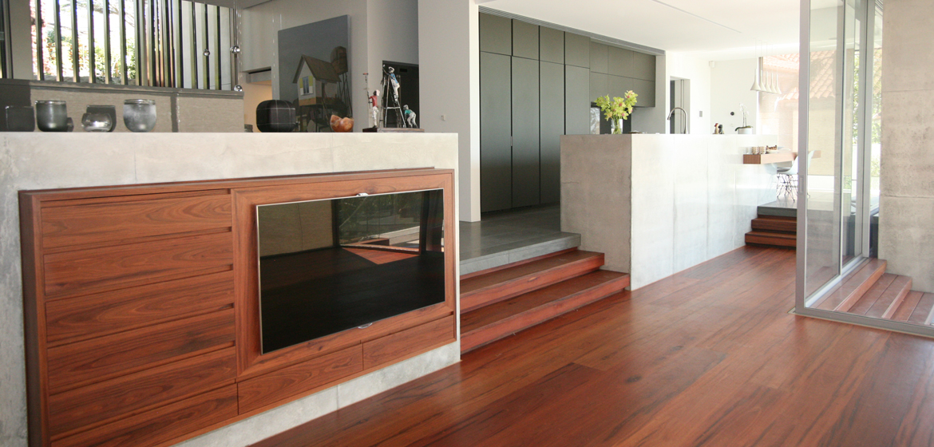

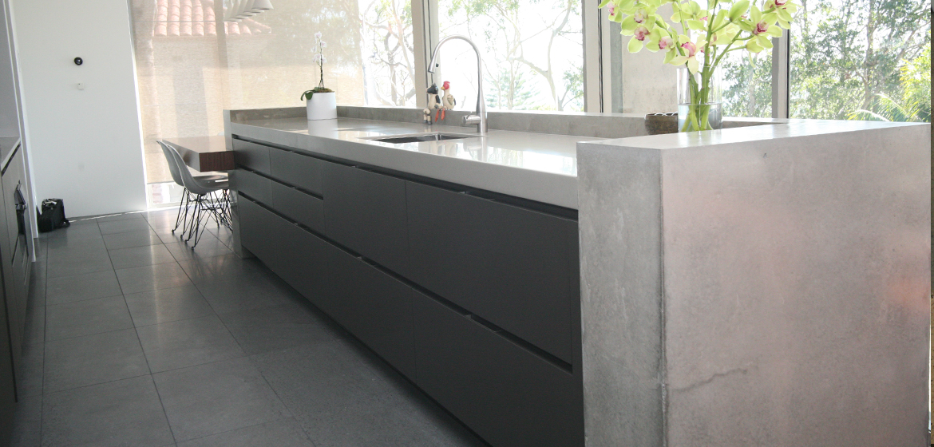
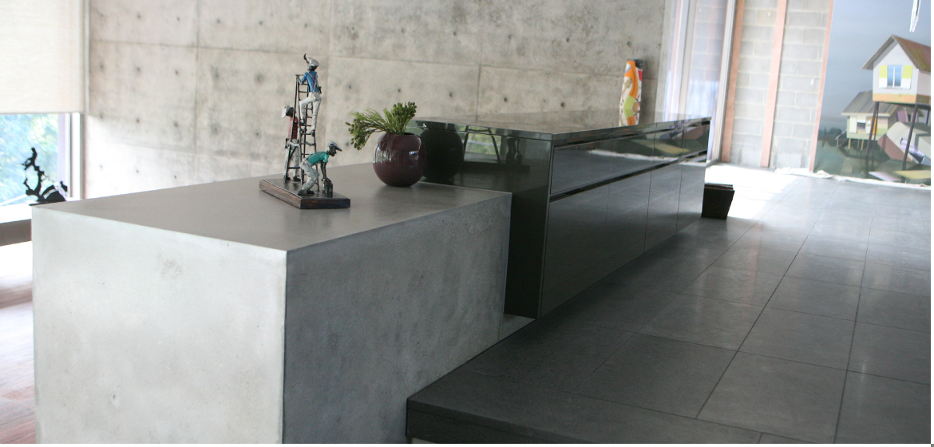


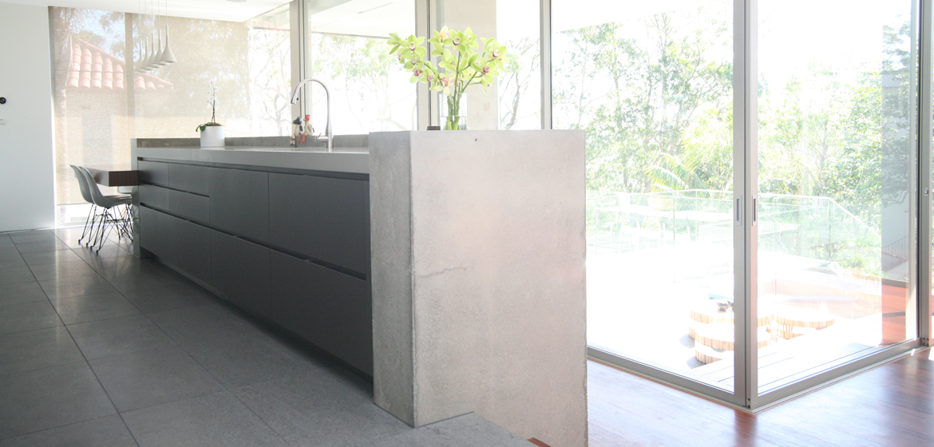
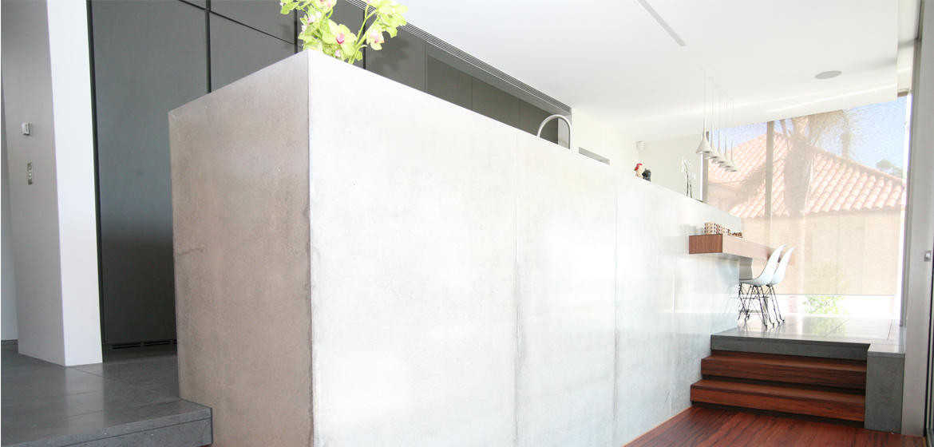
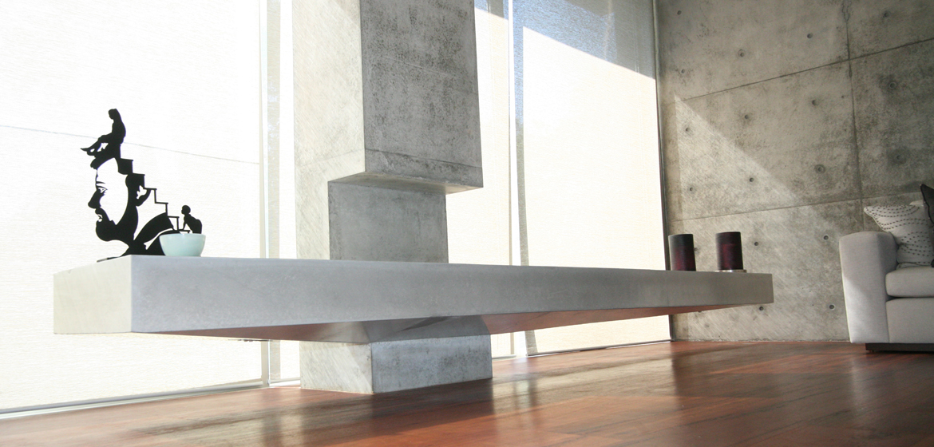
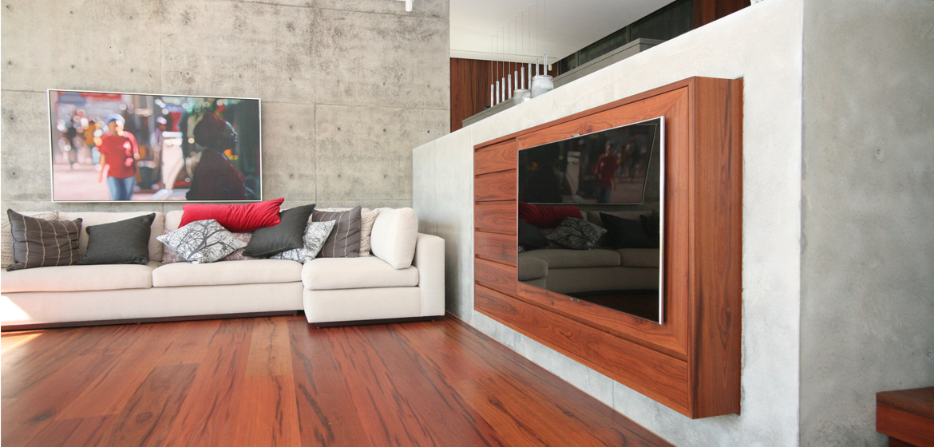
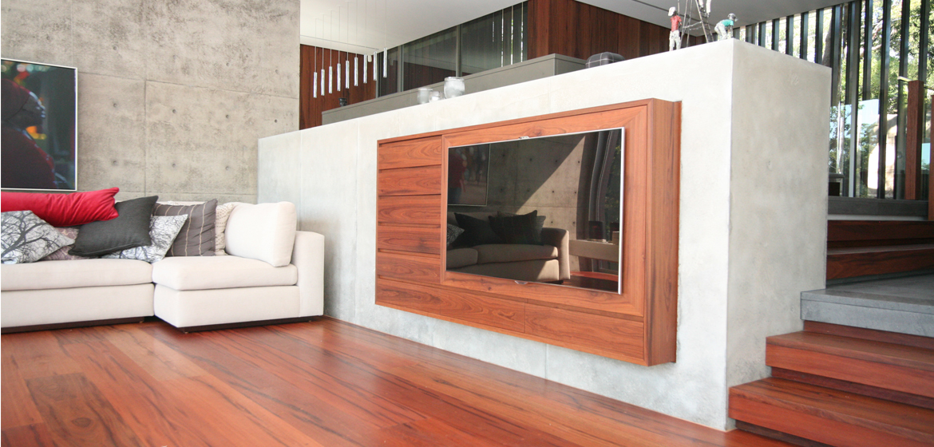
Concrete by Design were contracted to complete a range of pieces central to the overall design and esthetic approach. A Kitchen Concrete Benchtop, Concrete Fireplace Hearth, and feature wall with integrated cabinetry.
Concrete Levitating effortlessly, weighing approx. 1600kg. This 4.5m long and 200-300mm thick Hearth proudly floats above an Australian Hardwood Floor. The Hearth, cantilevered left and right from a central support column, proudly frames a natural gas fireplace.
Strong right angles and flat surfaces are softened by a gentle fall from the 3 leading edges underneath the hearth, back to the central structural column. Showcasing the attention to finer details that Concrete by Design put into every piece of form work prior to the pour and finishing.
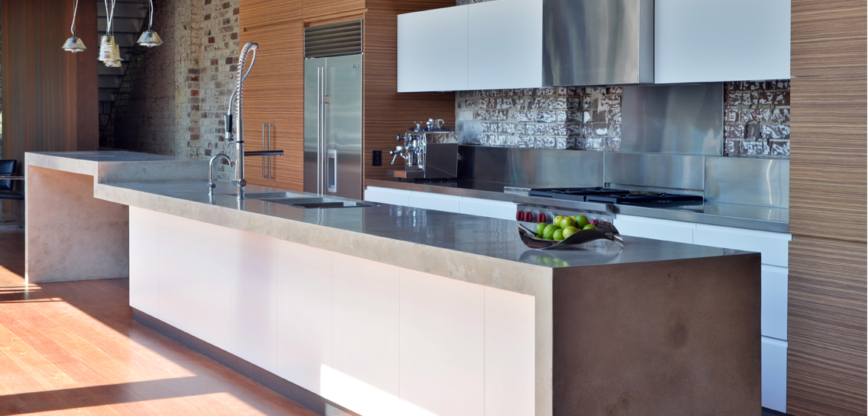
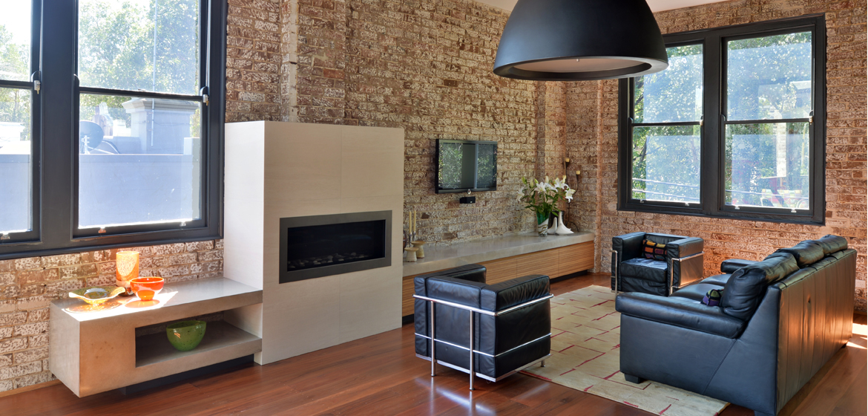
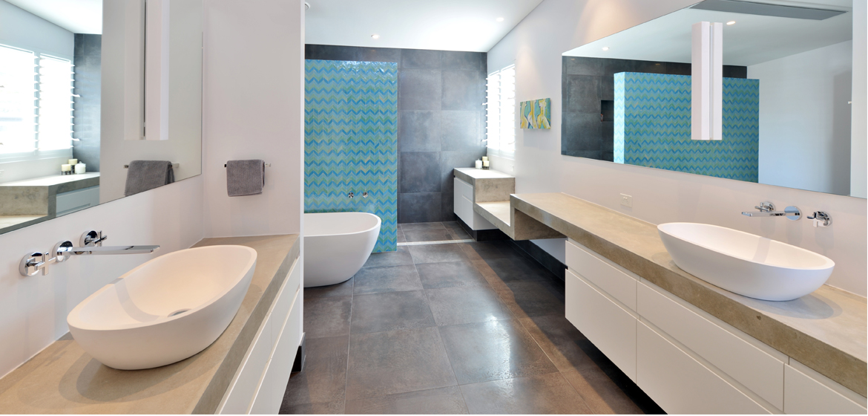
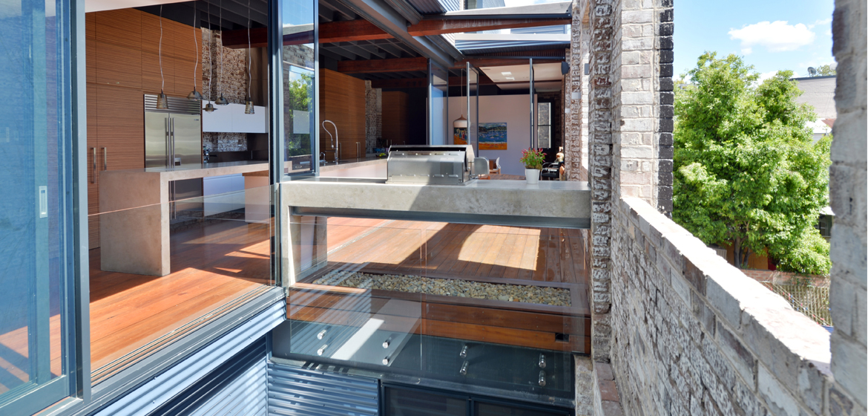
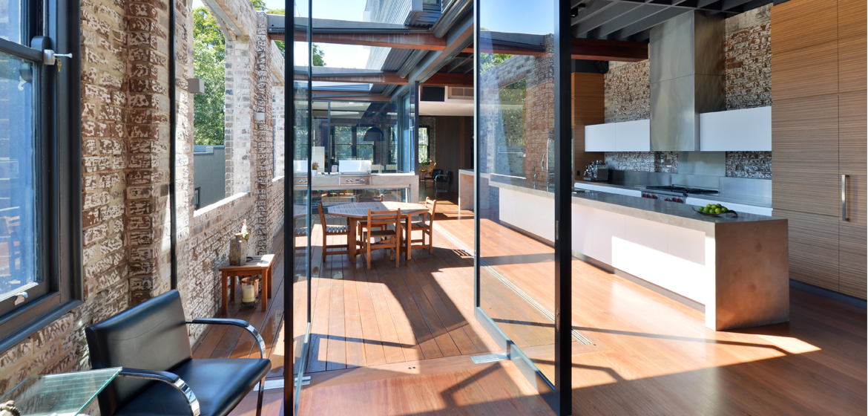
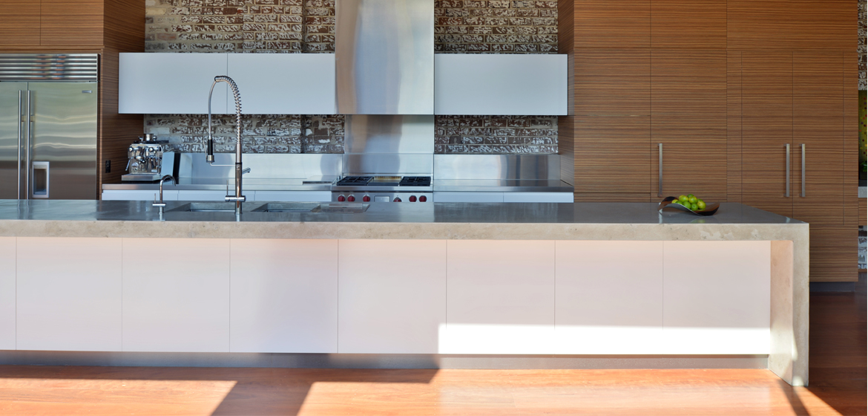
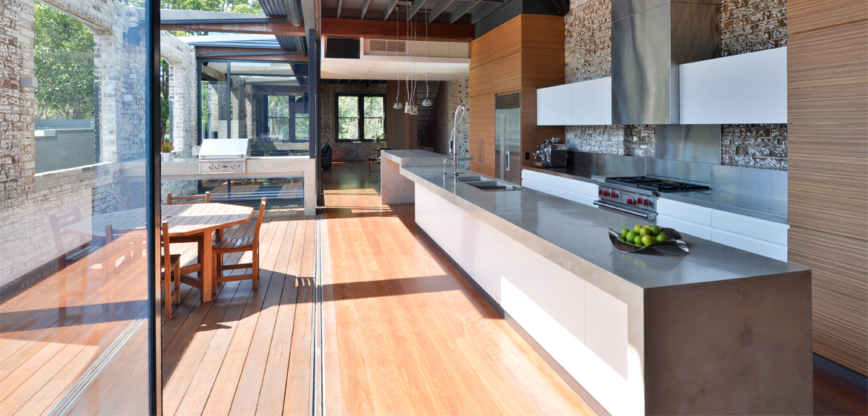
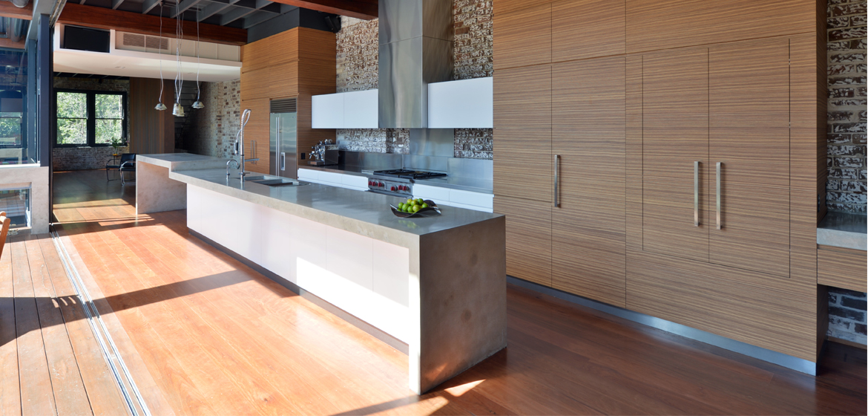
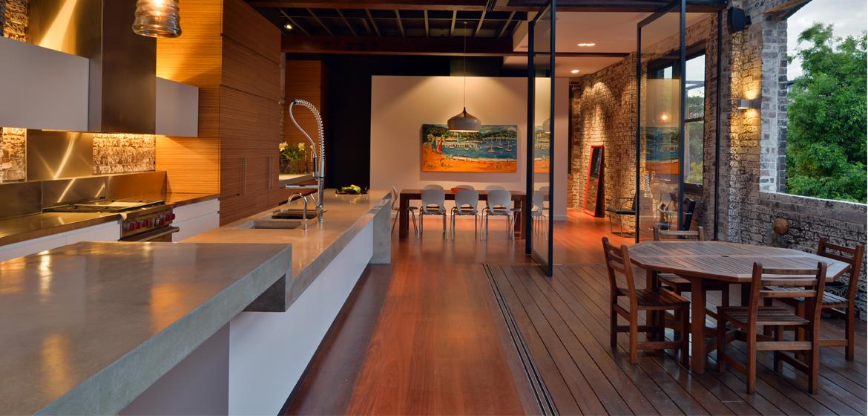
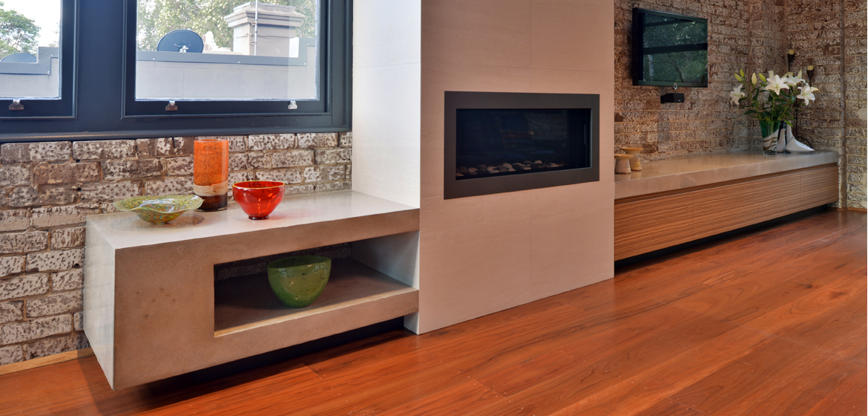
Echoing the strong parallel lines of the warehouse conversion located in Chippendale, Sydney Australia. Concrete by Design created this stunning 7.8m long piece. Featuring a 150mm thick form and pour on site with an artisanâs touch, steel trowel finish. The intricate formwork realises the Architects design, featuring water fall ends and a unique step creating two âzonesâ within the bench-top. The void under the âstepâ creating a sense of space and flow, providing relief to the strong lines of the industrial landscape in which this benchtop resides.
In addition to the hero piece, Concrete by Design also created an outdoor BBQ, Hearth and Bathroom Vanities.
The perfect combination of Australian Timber and new age Concrete application. At the heart of every residential house this kitchen island benchtop unassumingly looks out to the bushland below.
Another great example of on site form and pour application. This Island Bench features a under mound stainless sink and integrated cabinetry built after concrete works were completed.
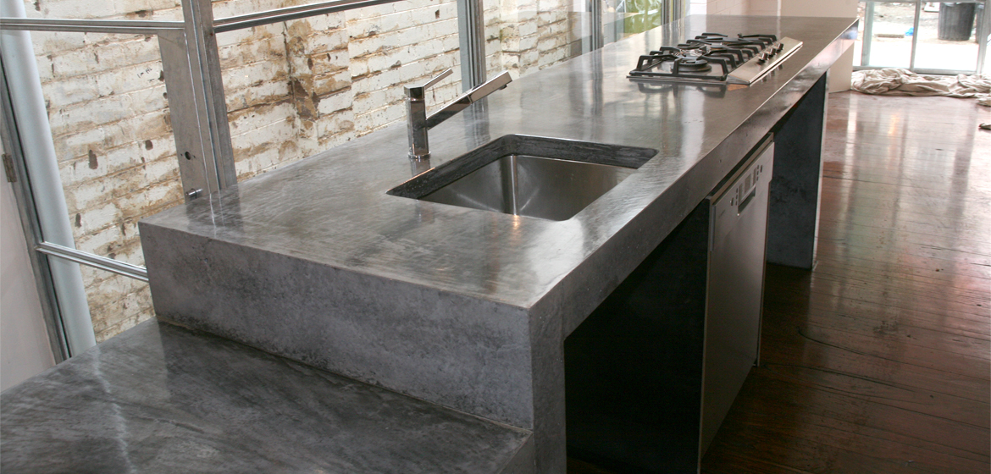
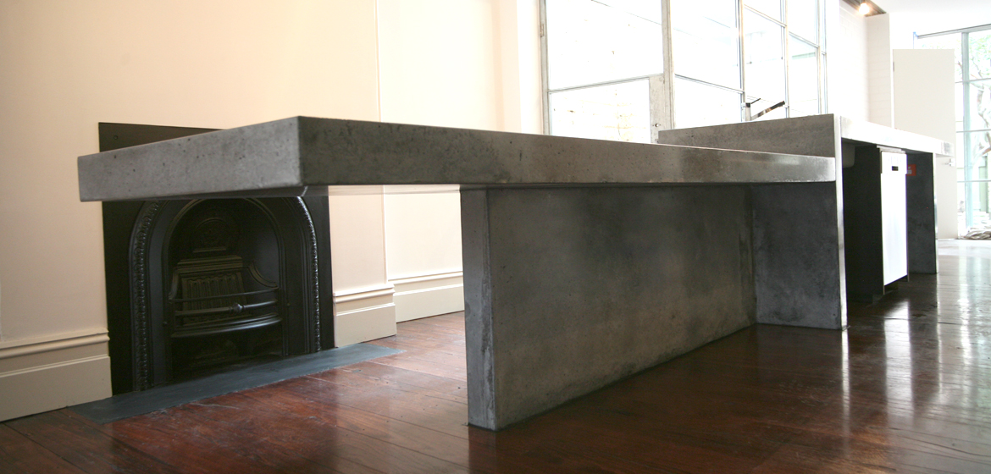
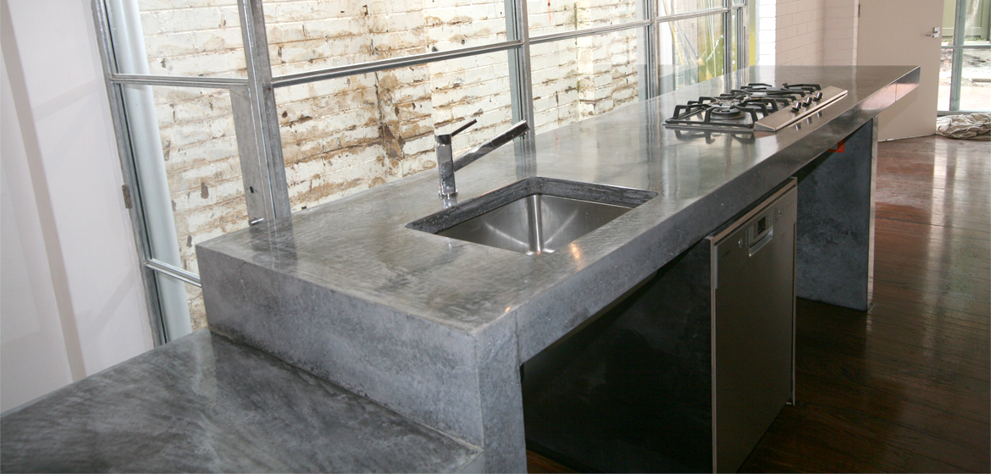
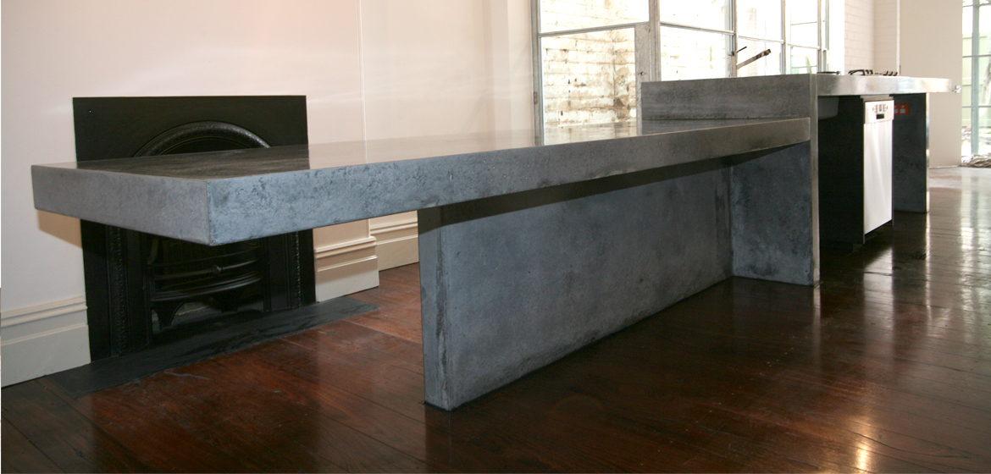
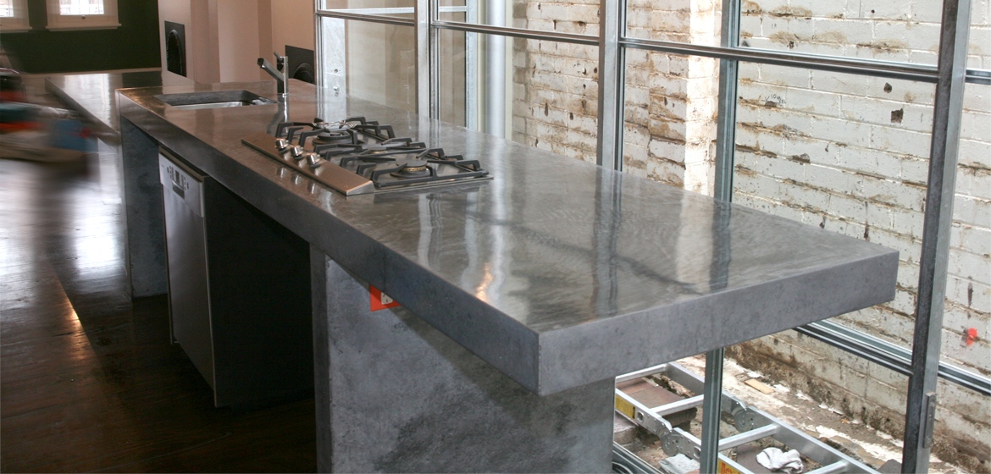
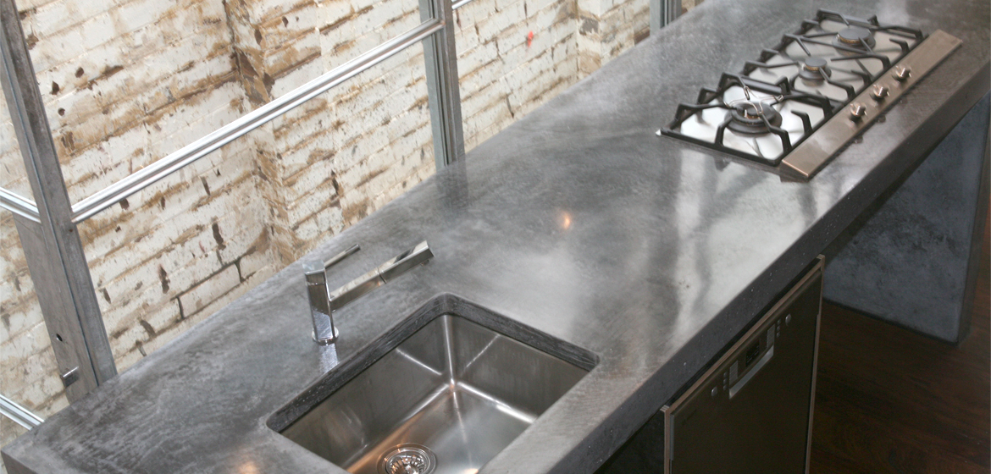
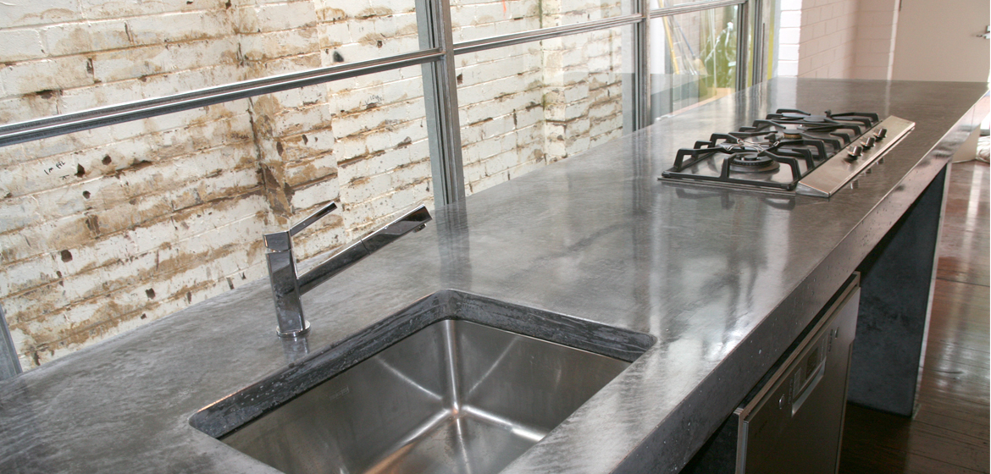
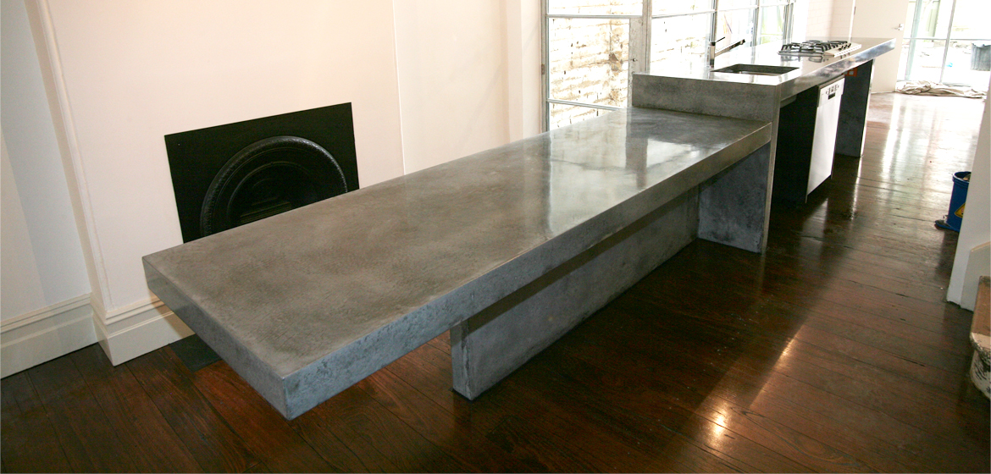
Form following function, this distinctive design utilises strong geometric shapes to create a complexity in the finished form. Integrated Mixer tap and Under mount Stainless Steel Sink add to the desired esthetic. A step defines the areas for food preparation and wet areas with a integrated dining area for those early morning meals on the go!
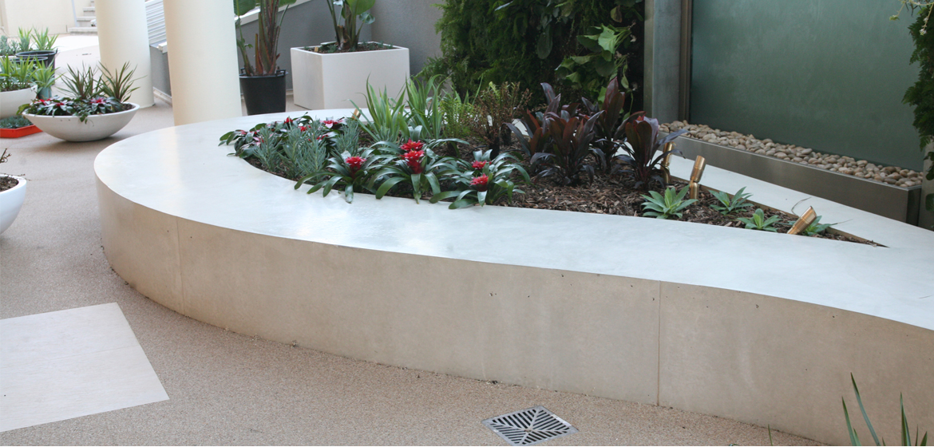
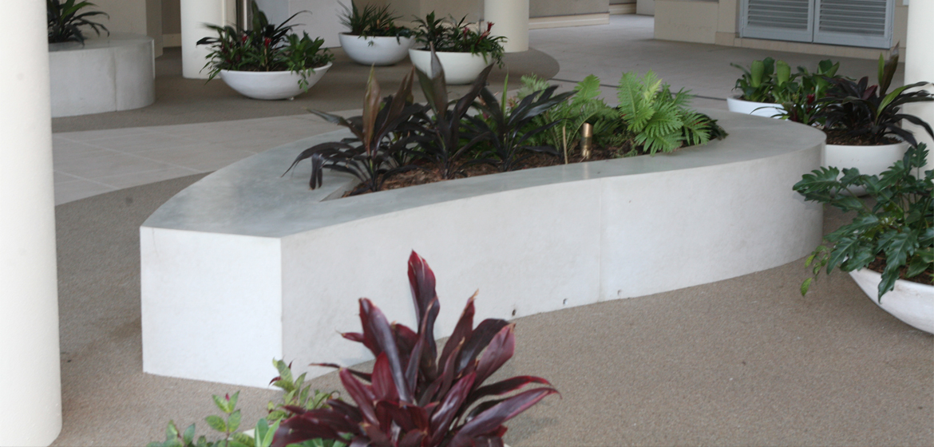
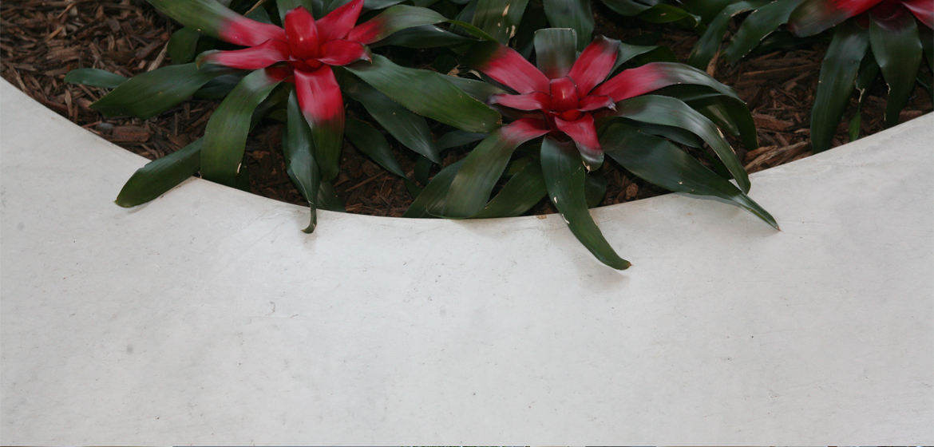
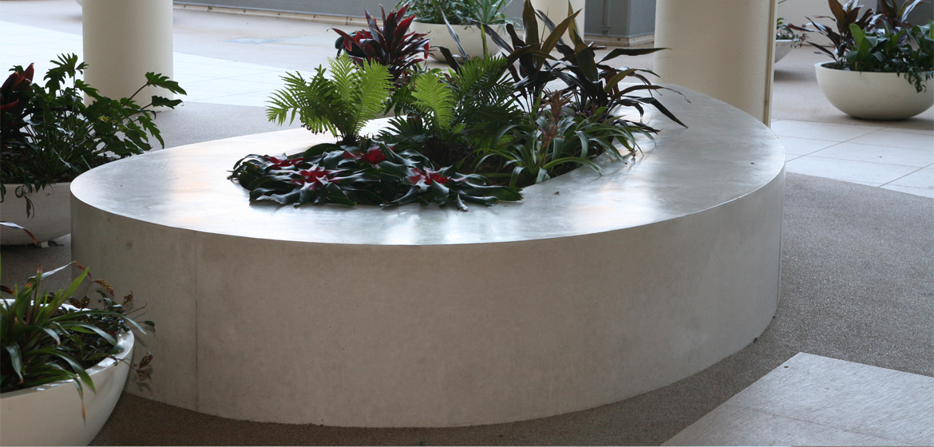
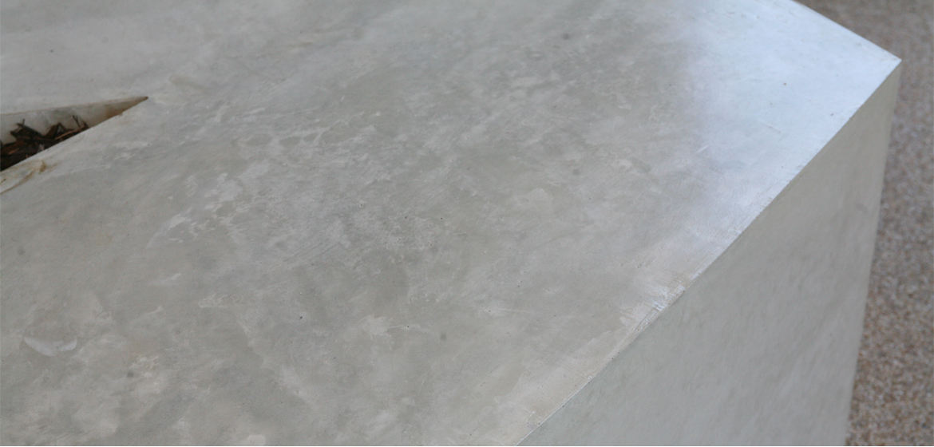
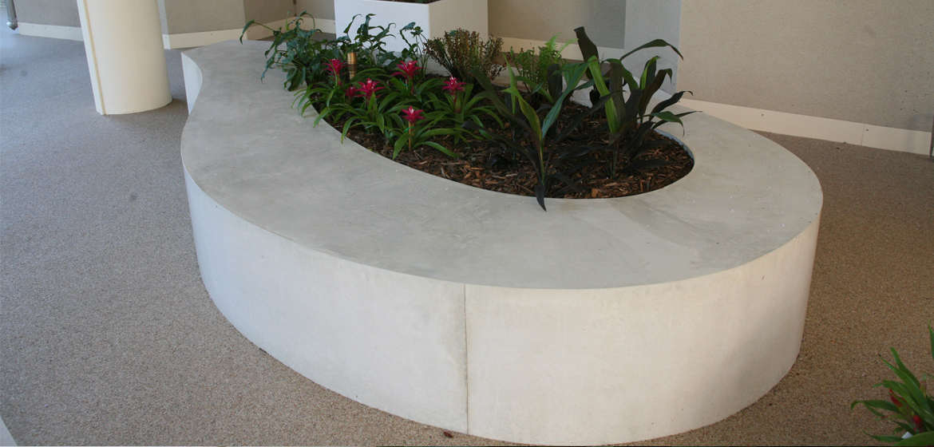
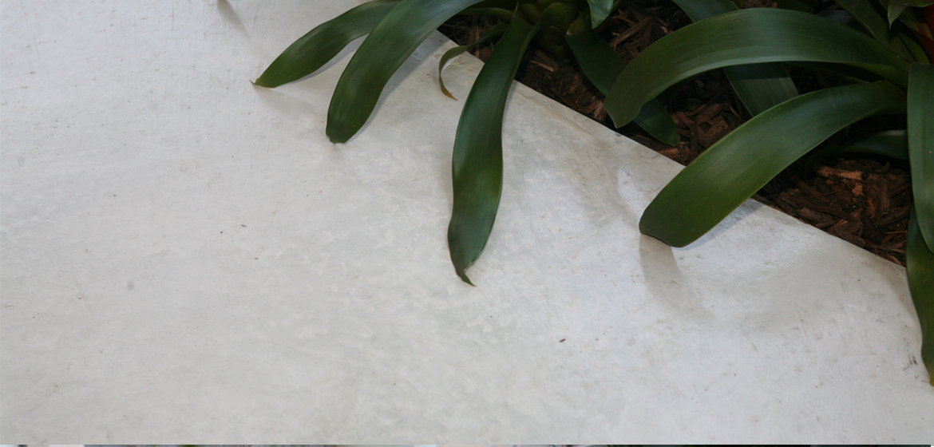

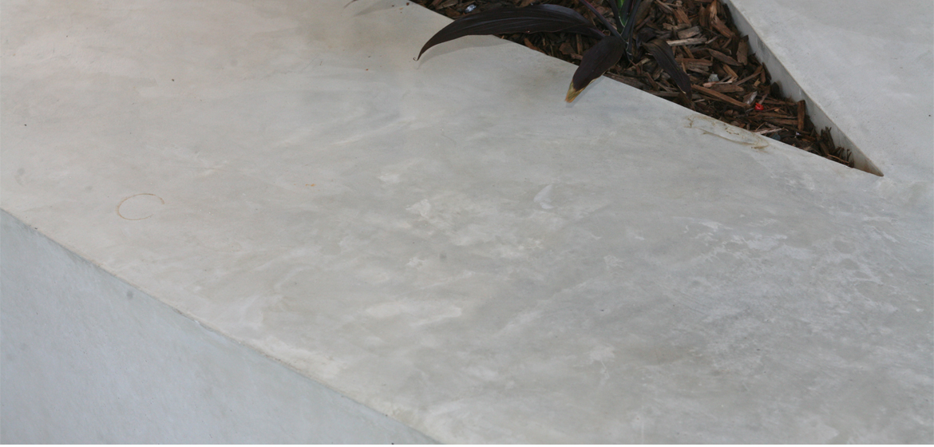
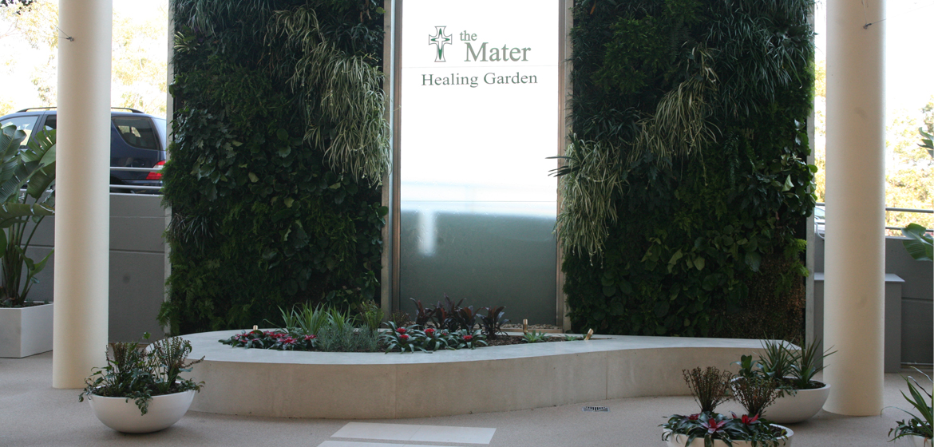
 Soft lines offer a place of quiet reflection echoed through the teardrop planters.
Soft lines offer a place of quiet reflection echoed through the teardrop planters.The Mater Healing Garden opened in April 2010. The garden offers a place of quiet reflection for patients, families, friends and staff and features a vertical living wall which incorporates tropical plants planted within the teardrop planter boxes and a water feature.
Concrete by Design was contracted to product the teardrop planters and benches that form a place for healing and reflection. The teardrop planters have a smooth off-form finish in a white concrete reflecting the unique healing atmosphere of this communal healing garden.

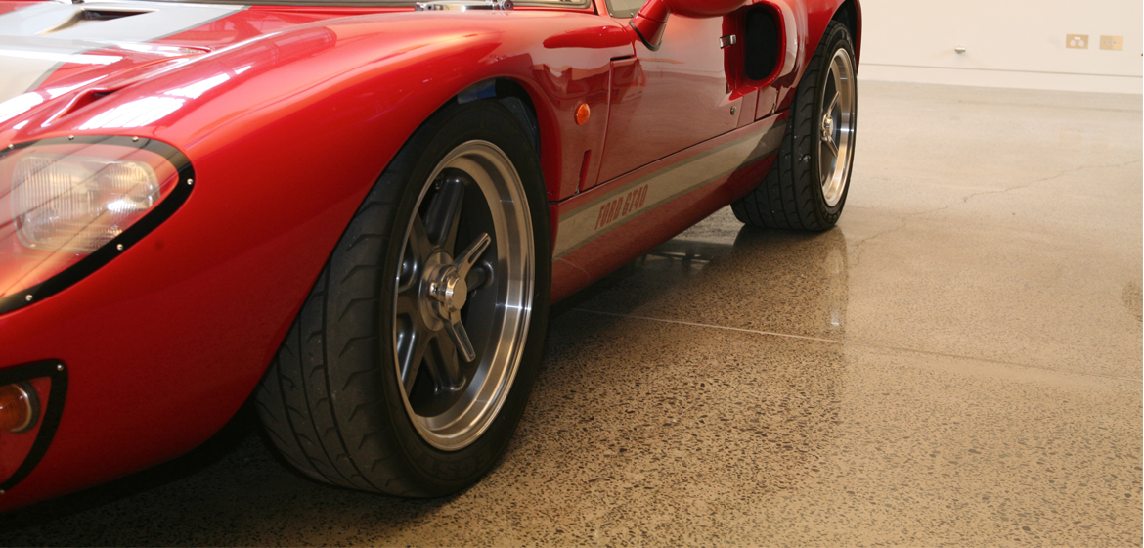
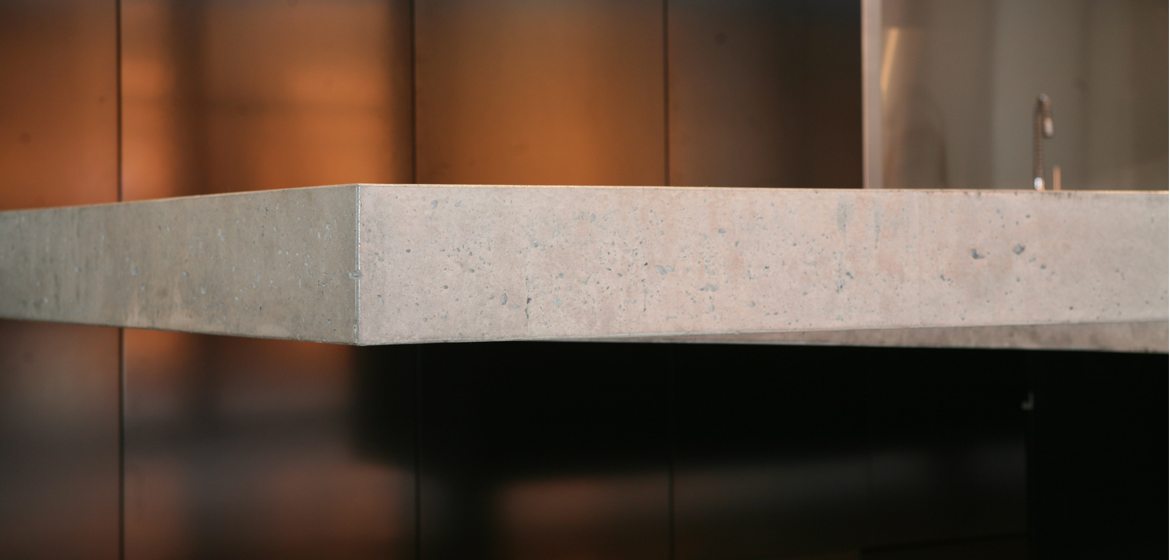
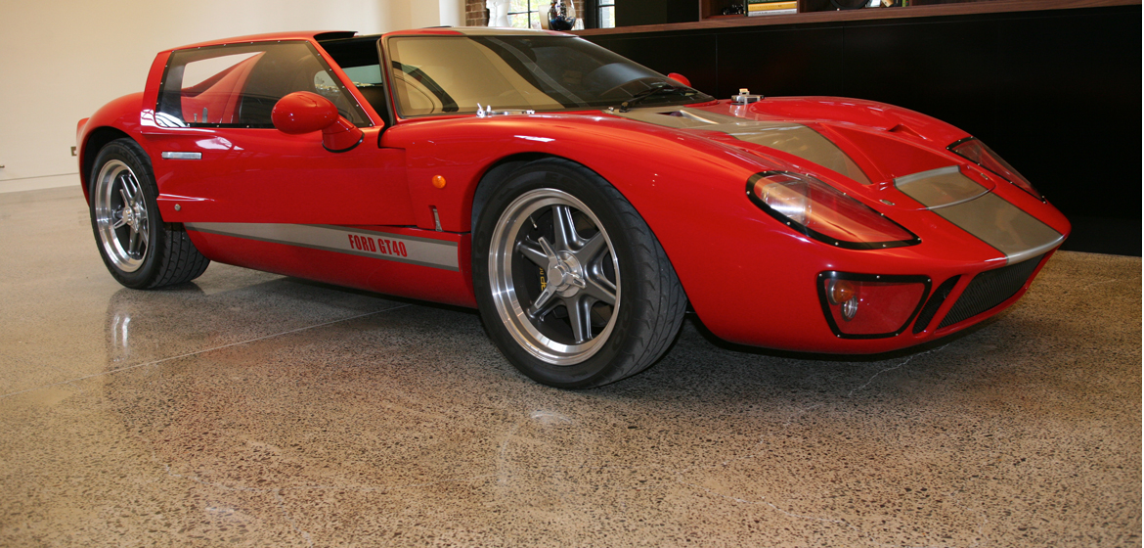
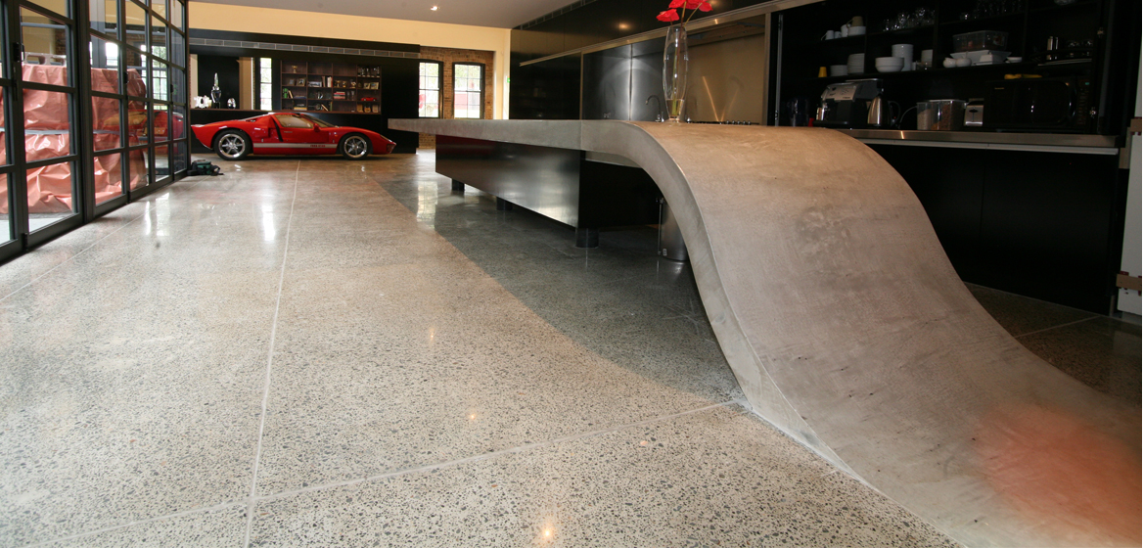
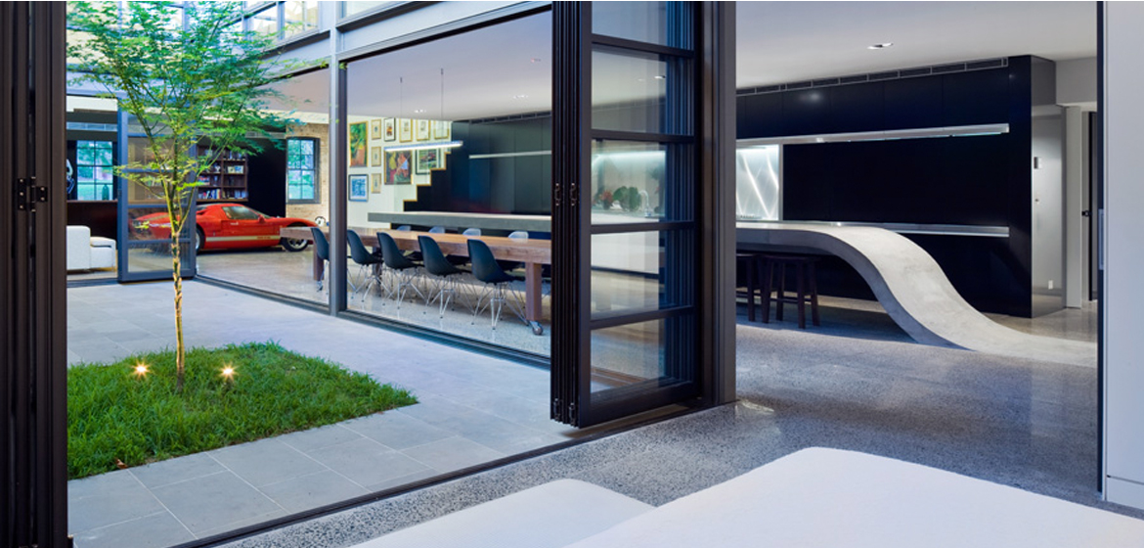

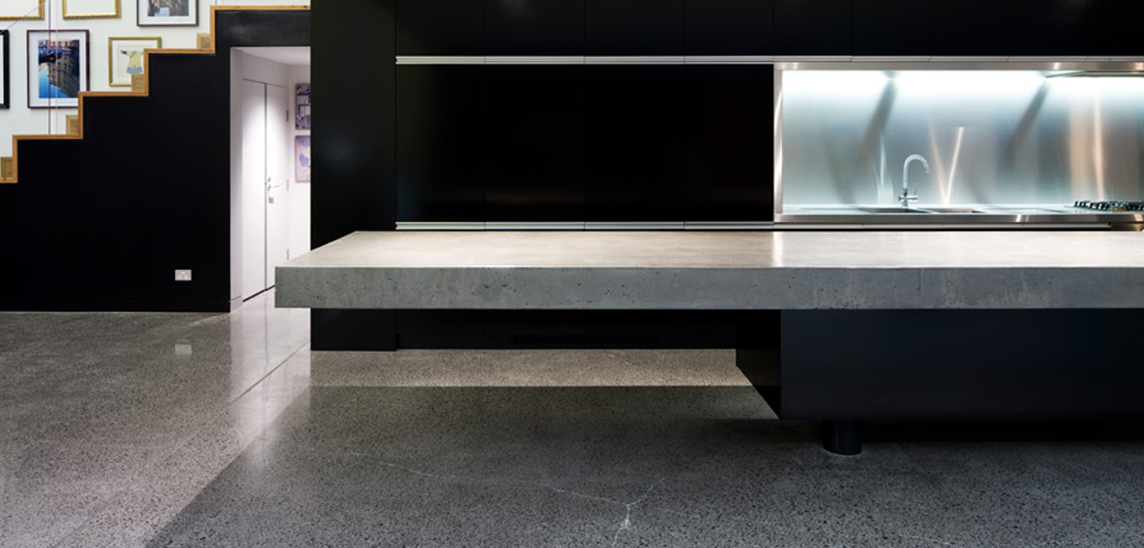
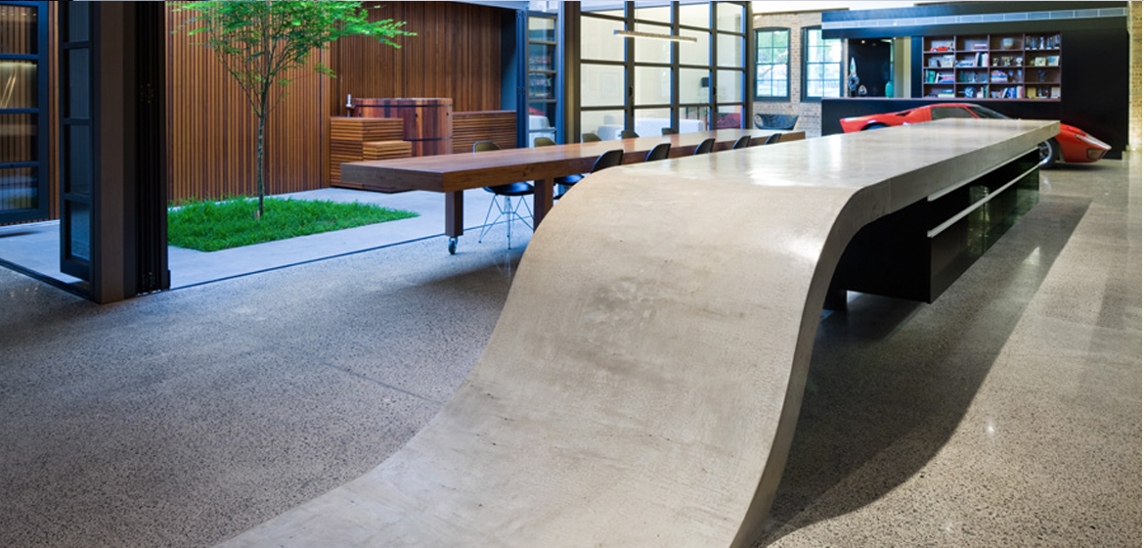
At 9 meters long overall, 1.2 meters wide with a 150-mm thick slab. The Countertop curves up out of the floor at one end and is supported along its length by just three columns. The cupboards underneath were added after the concrete work was completed.
The end of the countertop extends past the last supporting column 2.4 metres. This end was built high so when the forms were removed, the cantilever settled back to level. It is tensioned by a 16-mm (0.64-inch) reinforcing cage tapering from the unsupported end through to the curve at the other end of the piece.
The clientsâ son loves to come home from school and lie in the curve with his dog to cool off in summer. The clients spread their papers out on a Sunday morning while enjoying a leisurely breakfast.
The piece was built in an old car assembly factory, and renovated, among other things, into this luxurious residence.
The project was featured last year in Le Plus Beaux Interiors, a magazine published in France. The counter was featured on the magazineâs cover.
The old existing concrete factory floor was ground and polished as well as building the bench. And yes, the car lives where it is in the photo. It was not placed there for the shoot.

